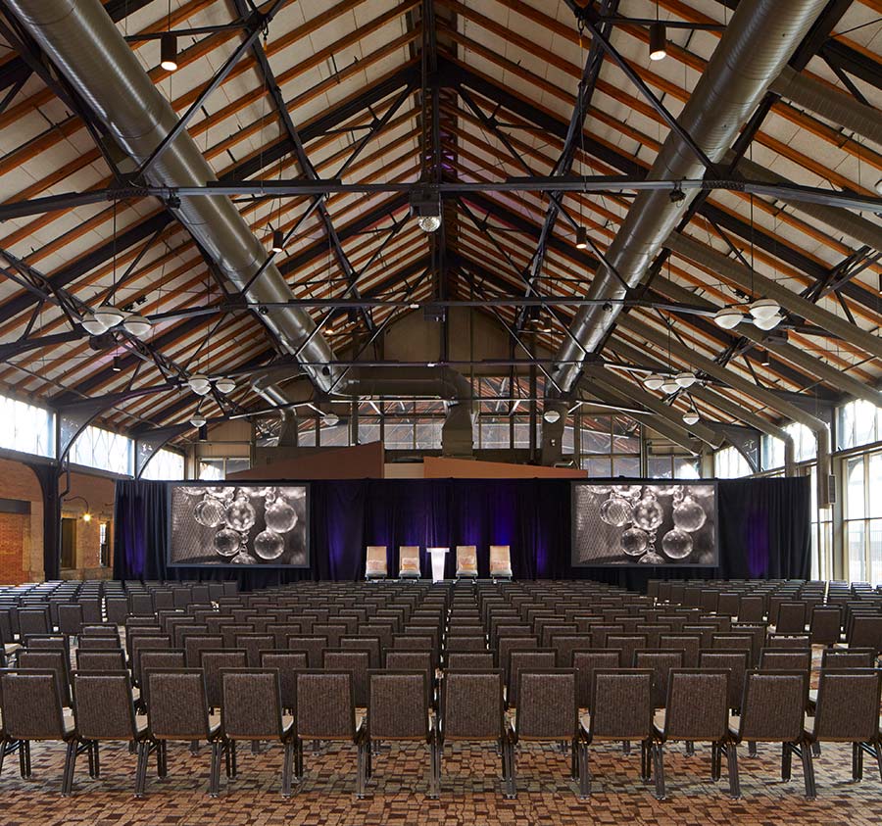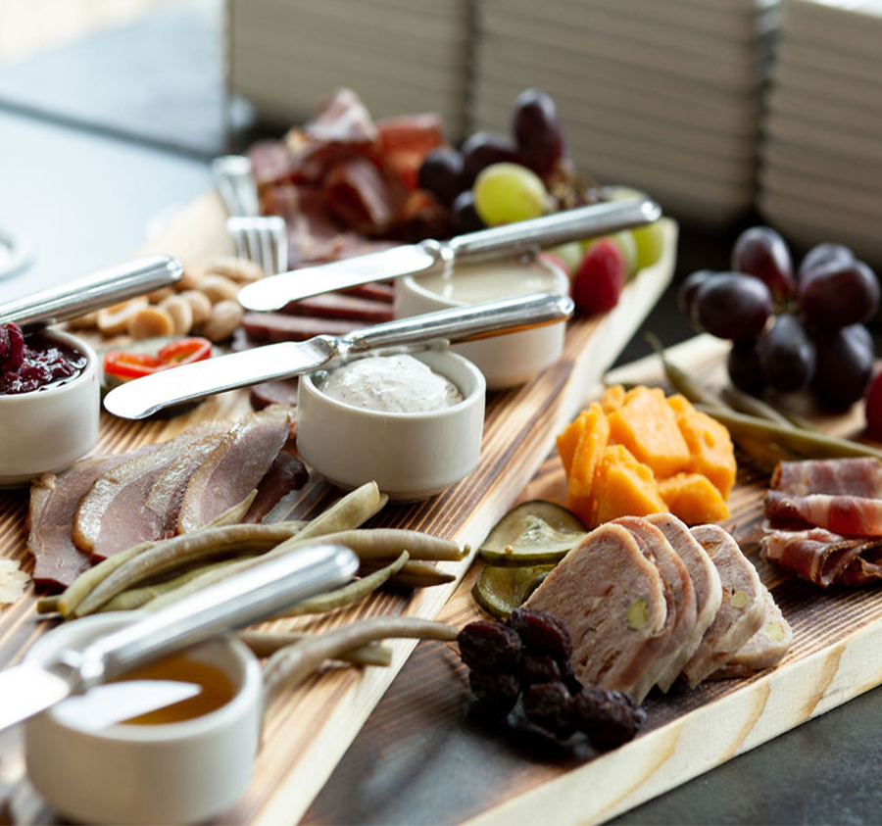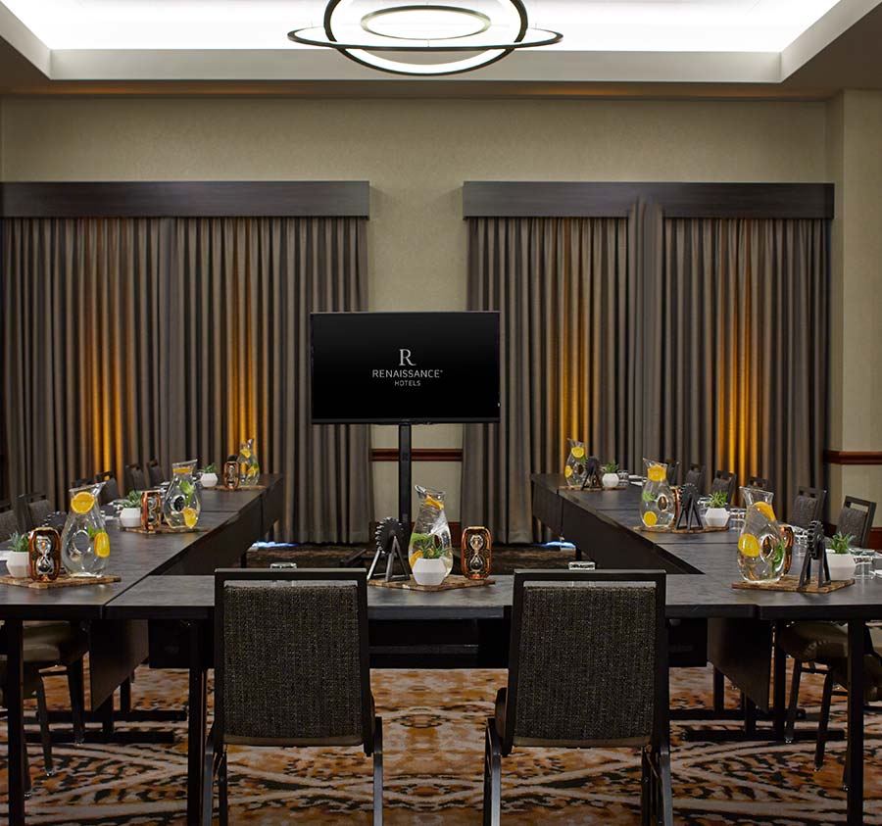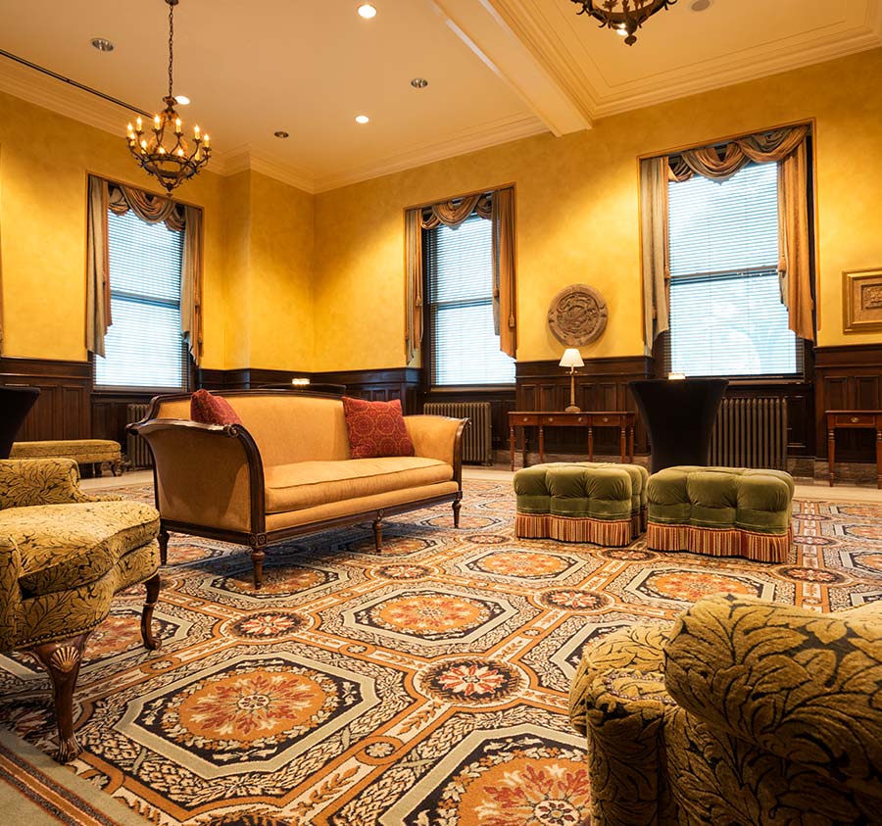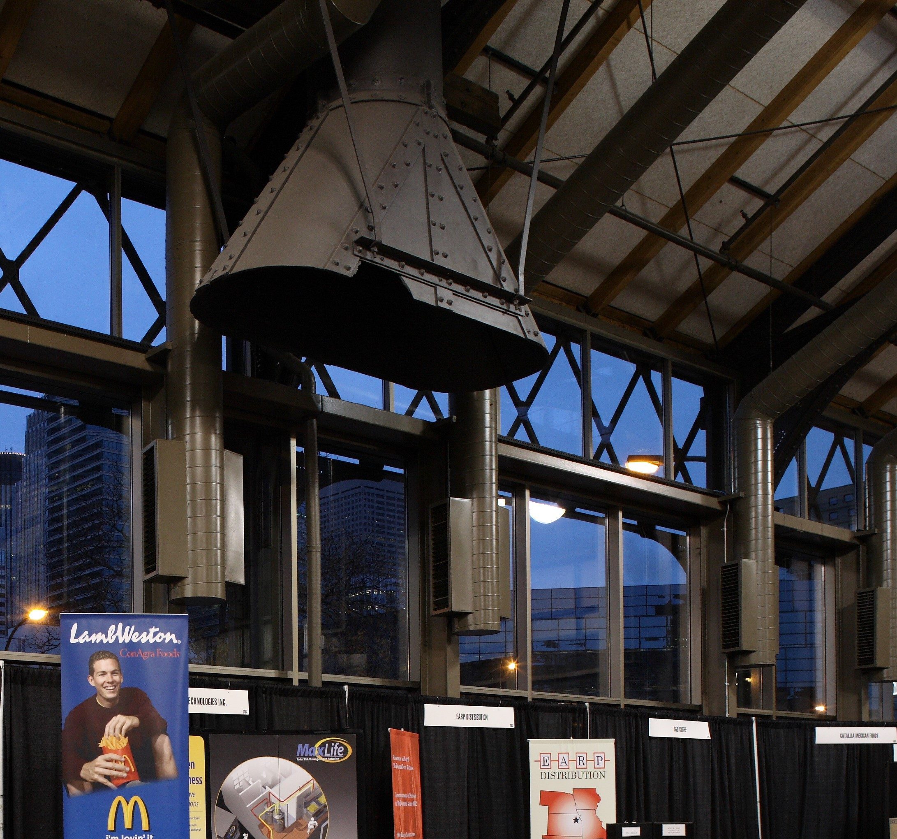Flexible meeting spaces
With over 71,124 square feet of meeting spaces, The Depot complex can adjust to fix your needs because of the variety of spaces in this venue. The Great Hall will take your breath away with its grandeur and elegance, and our Depot Pavilion can be all dressed up or fit for casual attire. Our individual meeting rooms can be expanded and condensed to fit the size of your group.
All you need... in one place
Flexible meeting spaces, technology to handle all types of meetings, conferences, corporate dinners and trainings, and a friendly, efficient staff, make The Depot Minneapolis the perfect locale for your next business function.
All meeting rooms include high-speed Internet access and modern audiovisual equipment. Conference spaces have the ability to connect thousands of devices at the same time. Plus, we have redundant 1 Gig fiber connection to help maintain your connection! Need support? We give you the option to schedule on-site support for your event. Ask our sales team for more information. Call today to set up an appointment to discuss your next business gathering [612.758.7804] or e-mail Events@TheDepotMinneapolis.com.
Services & Amenities
Unique historic venue with state-of-the-art technology.
Full-service catering.
Deluxe hotel accommodations. All guest rooms have their own dedicated heating and cooling system, including fresh outdoor air intake.
meetings from 10 to 250
